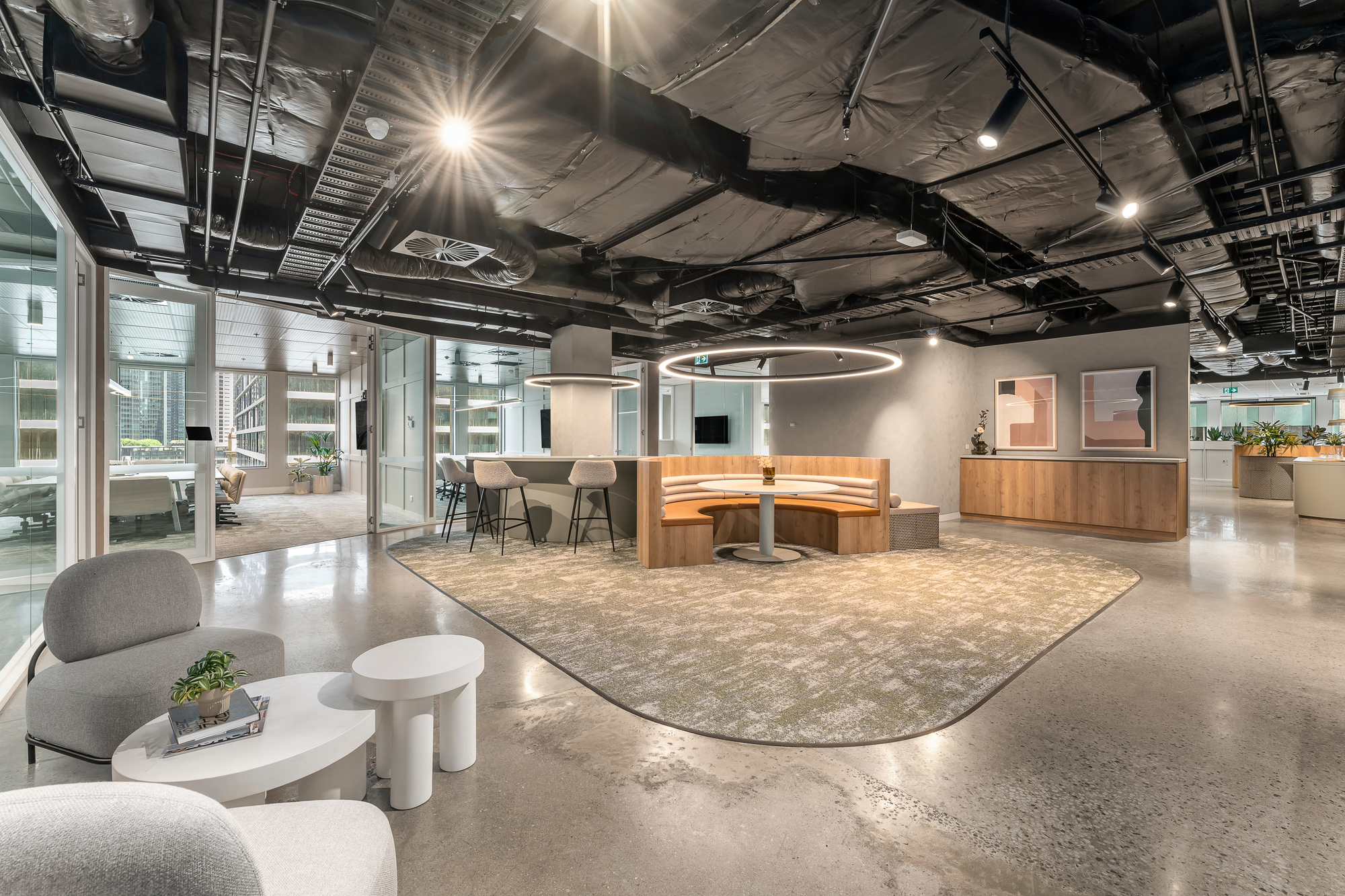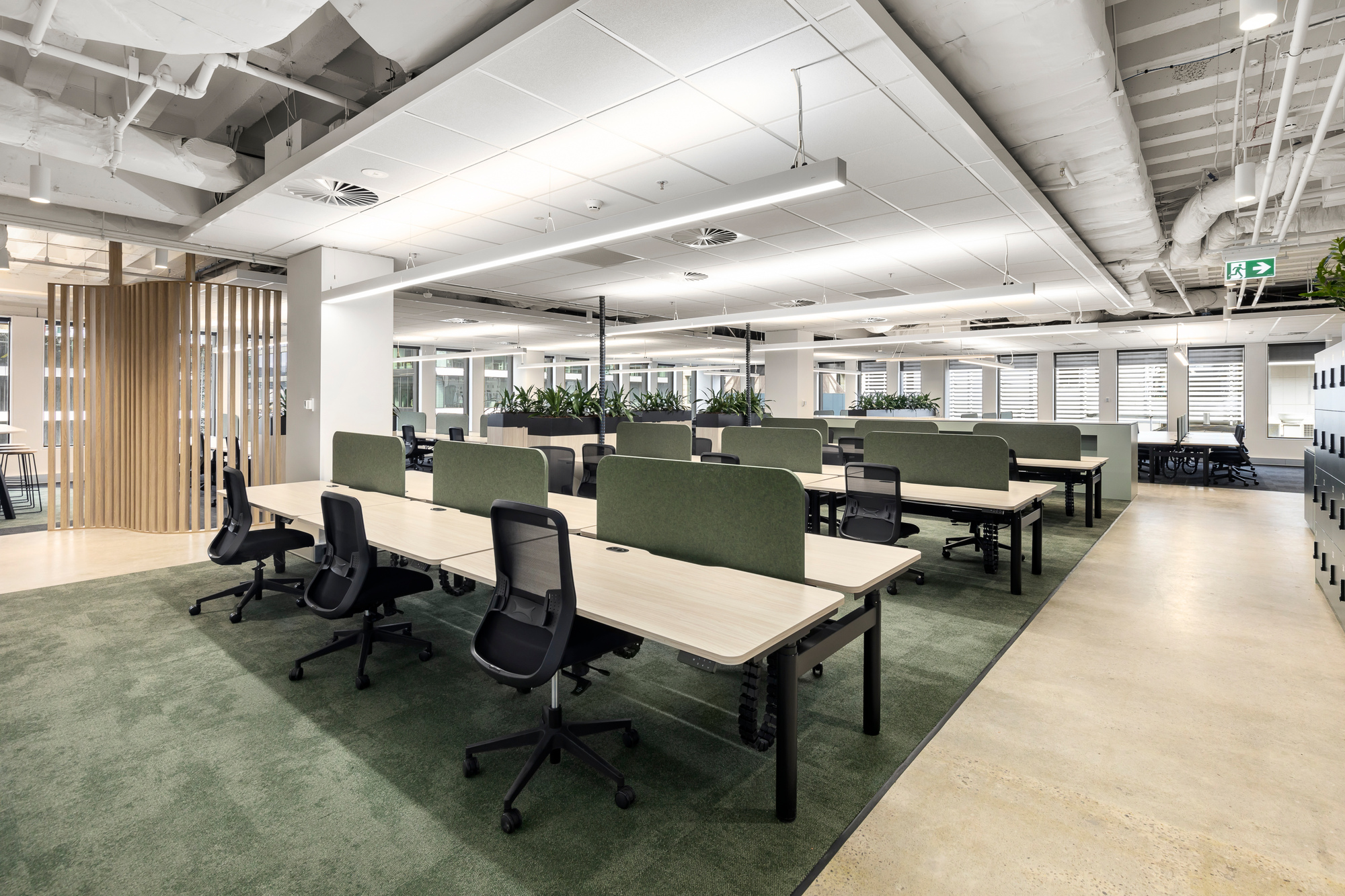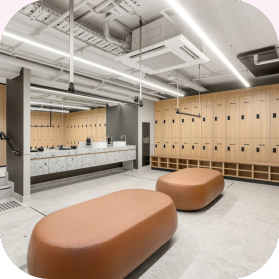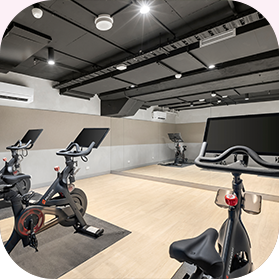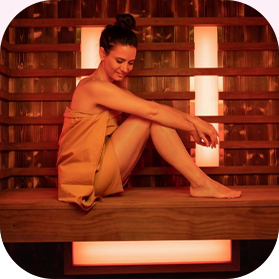440 COLLINS
| Level | Floor Area | Availability | Floorplan |
| Part Level 15 | 618.3m2 | Available Now | View Floorplan |
| Part Level 9 | 508.8m2 | Available Now | View Floorplan |
| Part Level 9 | 650.9m2 | Available Now | View Floorplan |
| Part Level 8 | 414.1m2 | Available Now | View Floorplan |
| Part Level 8 | 172.3m2 | Available Now | View Floorplan |
| Part Level 8 | 214.3m2 | Available Now | View Floorplan |
| Part Level 7 | 665m2 | Available Now | View Floorplan |
| Part Level 7 | 250.2m2 | Available Now | View Floorplan |
| Part Level 4 | 509.7m2 | Available Now | View Floorplan |
| Level 3 | 1162.8m2 | Available Now | View Floorplan |

Revamped street promenade
New Lobby with integrated café and business lounge
Reopening Gurners Lane pedestrian thoroughfare
Modern fitted out spaces to get people back to work
Focus on Health and Wellness – new EOT, fitness room, wellness space (infrared sauna / yoga), biophilic design with greenery integrated spaces
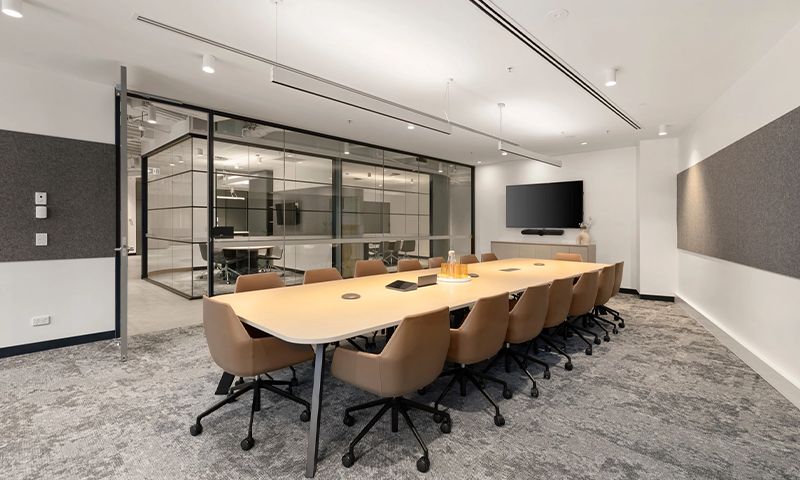
CollinsCollins has been completely redesigned to incorporate the very latest ‘people first’ technology and wellness offerings.
- Lobby café and business lounge
- Tech-ready fitted suites
- Mobile access to common areas (no card required)

